First Floor
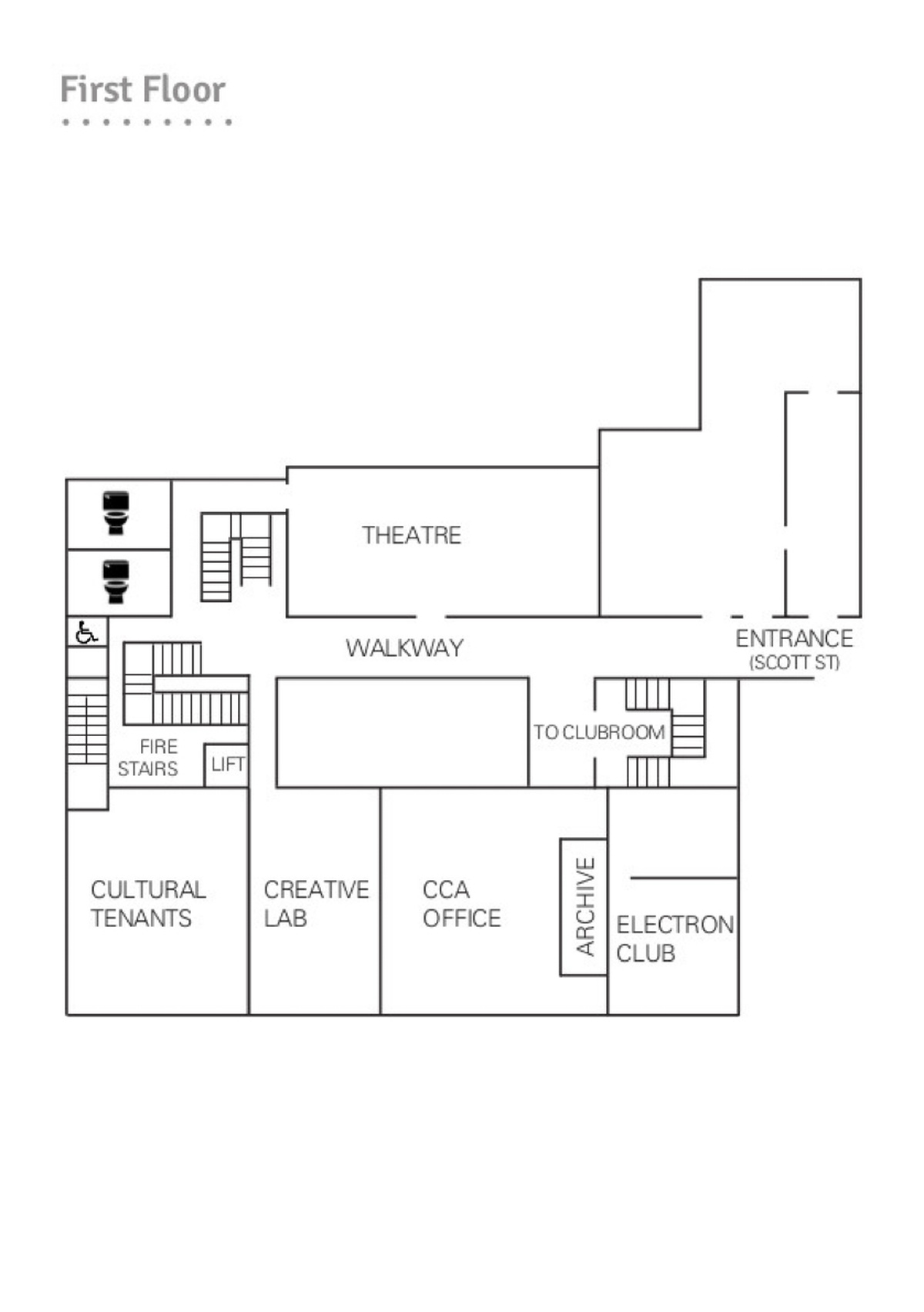
- The first floor has the Theatre and Creative Lab. It is accessible from the ground floor via the lift, or via stairs (30 steps in total).
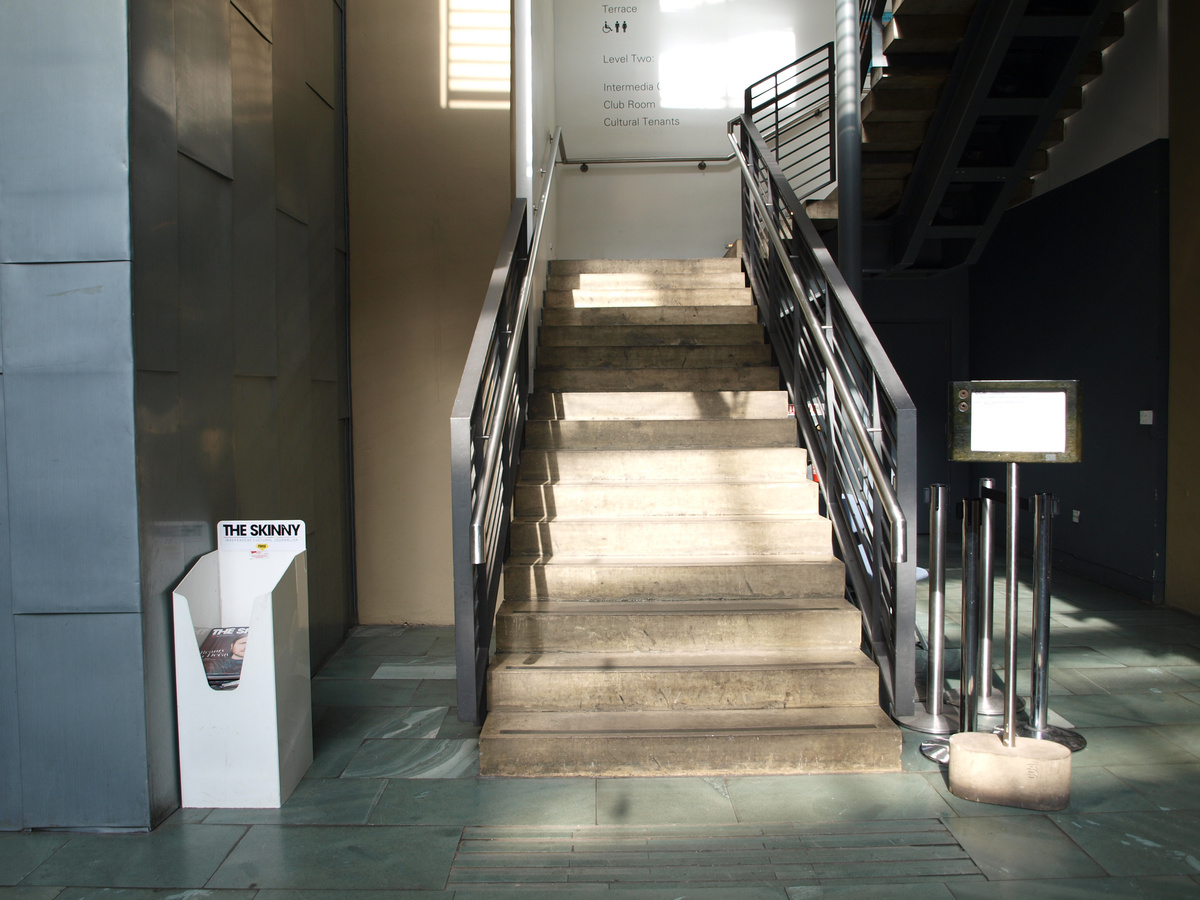
Stairwell from Ground Floor
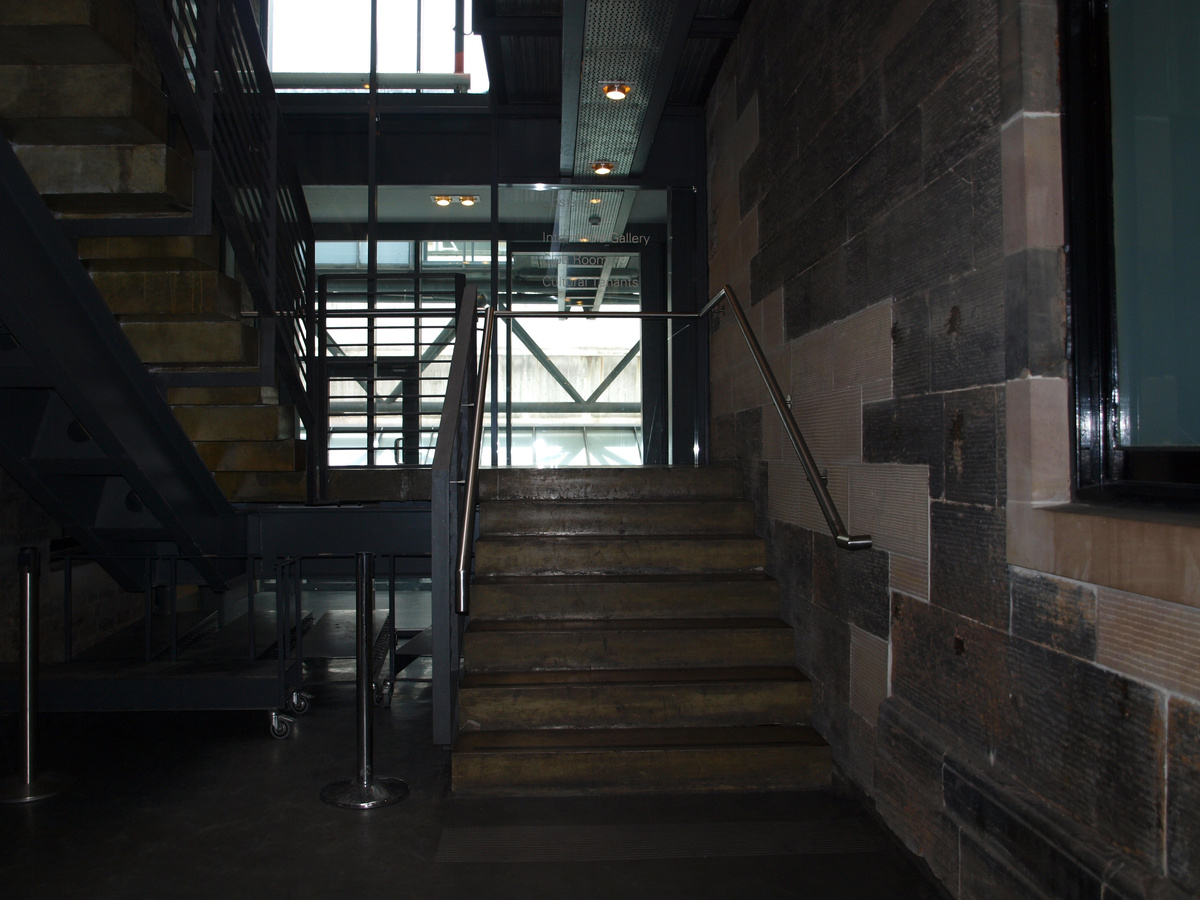
Stairwell from First Floor
- The corridors on the first and second floors are level and measure 147cm / 58 inches in width, with handrails throughout.
- There is level access throughout the first floor.
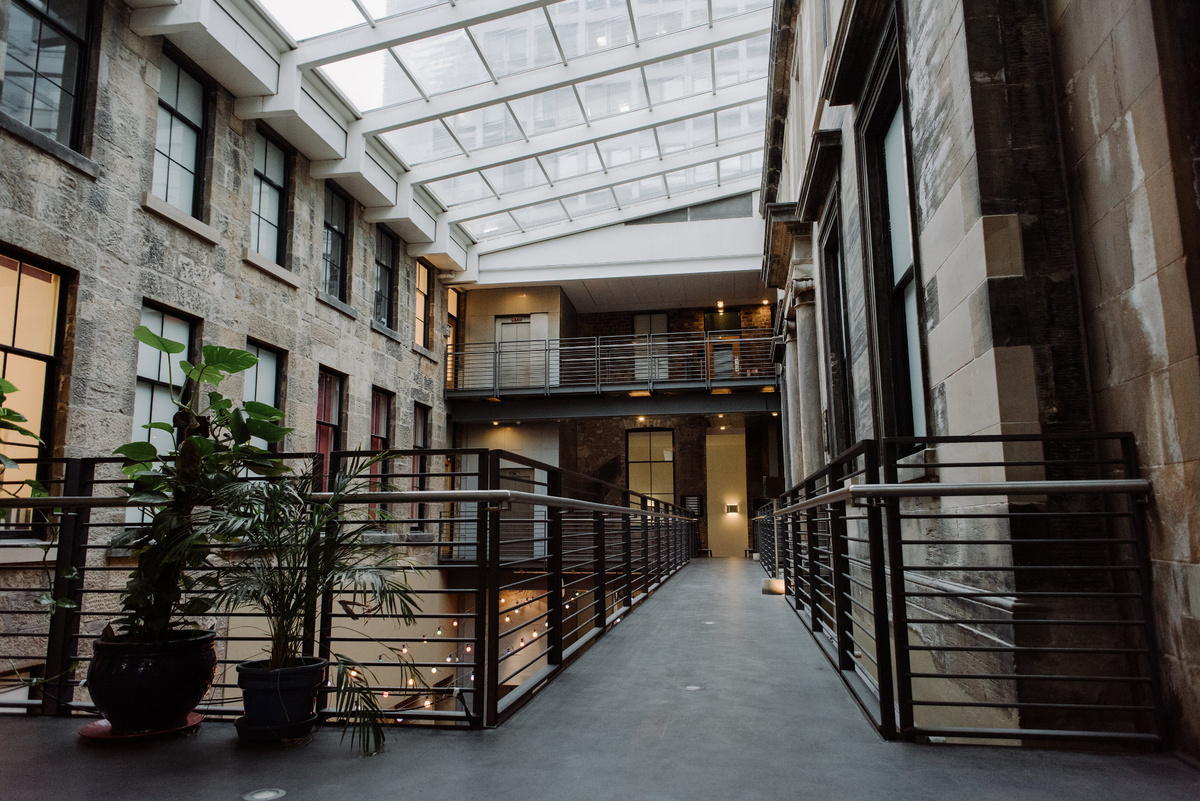
First Floor Walkway – stairs and lifts at back of image
Theatre
- There is no permanent hearing loop available in the Theatre. A hearing loop may be available where requested by our programme partners; please see our website for event details.
- The theatre has an audio description system available via headsets. This is used when our programme partners provide audio description for an event. Please see our website for event details. Our front of house staff will advise on the best seats for accessing the audio description system.
- The Theatre doors from the main walkway are 80cm / 31.5 inches wide. For some events, audience members will be asked to enter/exit via the doors to the back right. There is a flat flooring throughout; during events these doors will be staffed. The doors at the back entrance are 80cm / 31.5 inches wide.
- The seating bank in the theatre has one step per row, each 15cm / 5.8 inches in height. Removable chairs are in place in the theatre, which enable us to accommodate wheelchairs of any size.
- You can let us know of access requirements in advance, or on arrival.
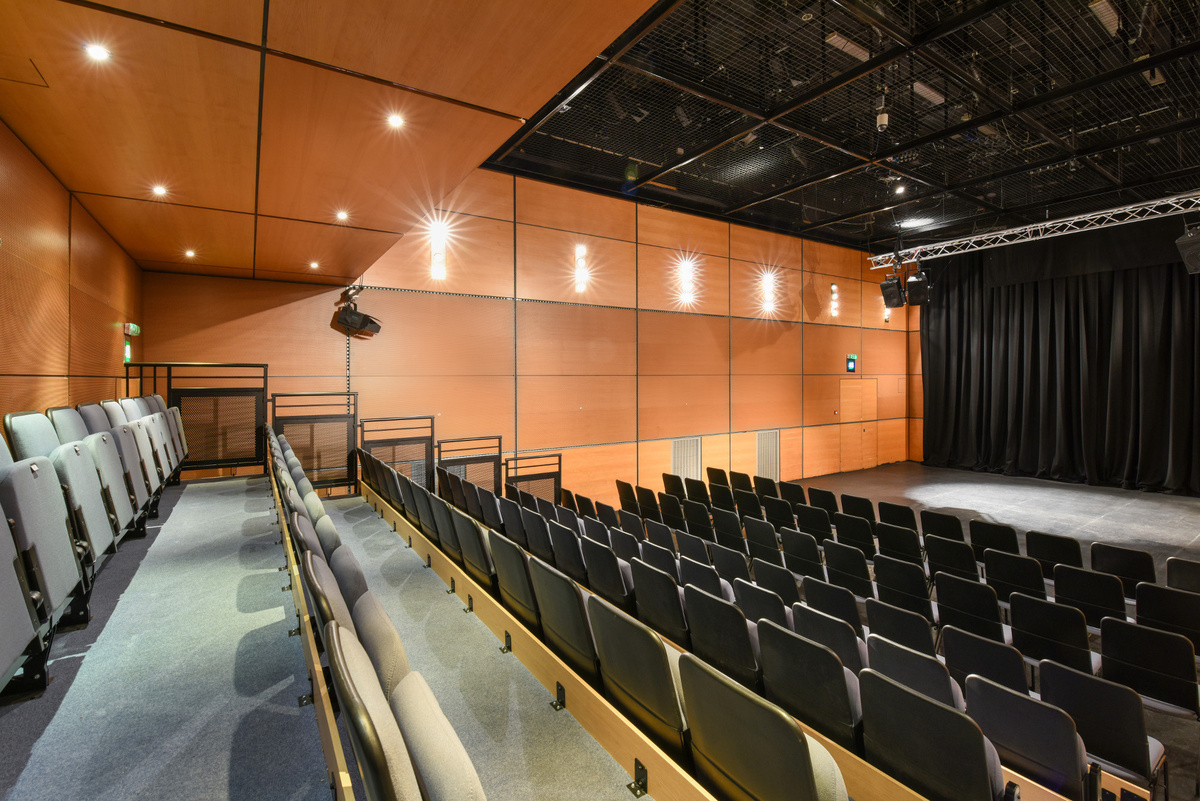
Theatre (entrances on left and back right)
Electron Club & Archive
The Electron Club is accessed from a corridor at the foot of the Clubroom stairs; the first door measures 86cm / 34 inches. The corridor is 104cm / 41 inches wide. The second door measures 88cm / 34.5inches and is secure buzzer entry. The buzzer is 140cm / 55 inches from the floor. The main Electron Club door is 79cm / 31 inches in width.
The CCA archive room is located next to the Electron Club; the doorway measures 79cm / 31 inches.
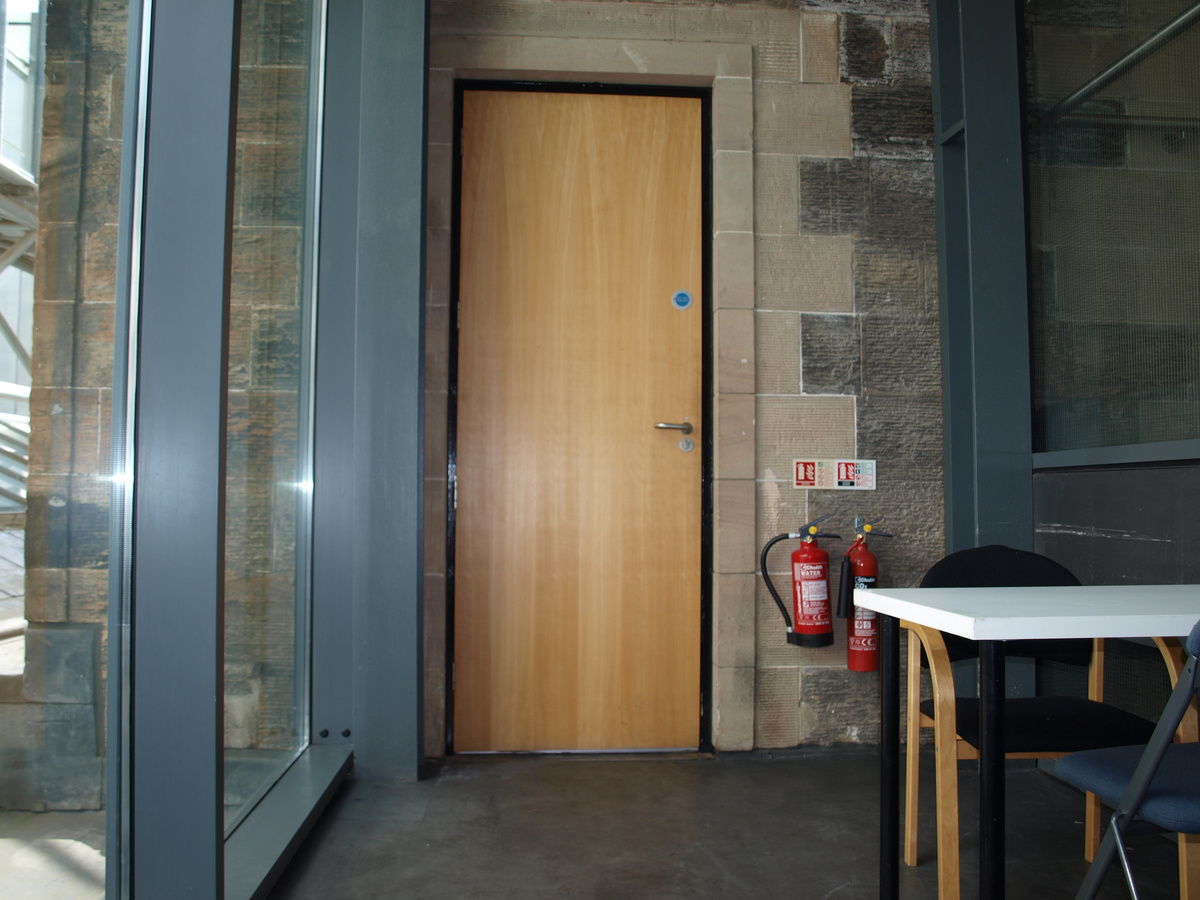
Back entrance to theatre
Creative Lab
The Creative Lab is an artist residency space. It is occasionally open to public access, please ask CCA staff on arrival if you would like to visit the Creative Lab.
Artists working in the space sometimes present their work to the public in an event (Q&A, screening, viewing). When there is an event in the Creative Lab, it will be listed on the CCA website.
The Creative Lab door is 95cm / 37.5 inches and there are flat floors throughout the space.
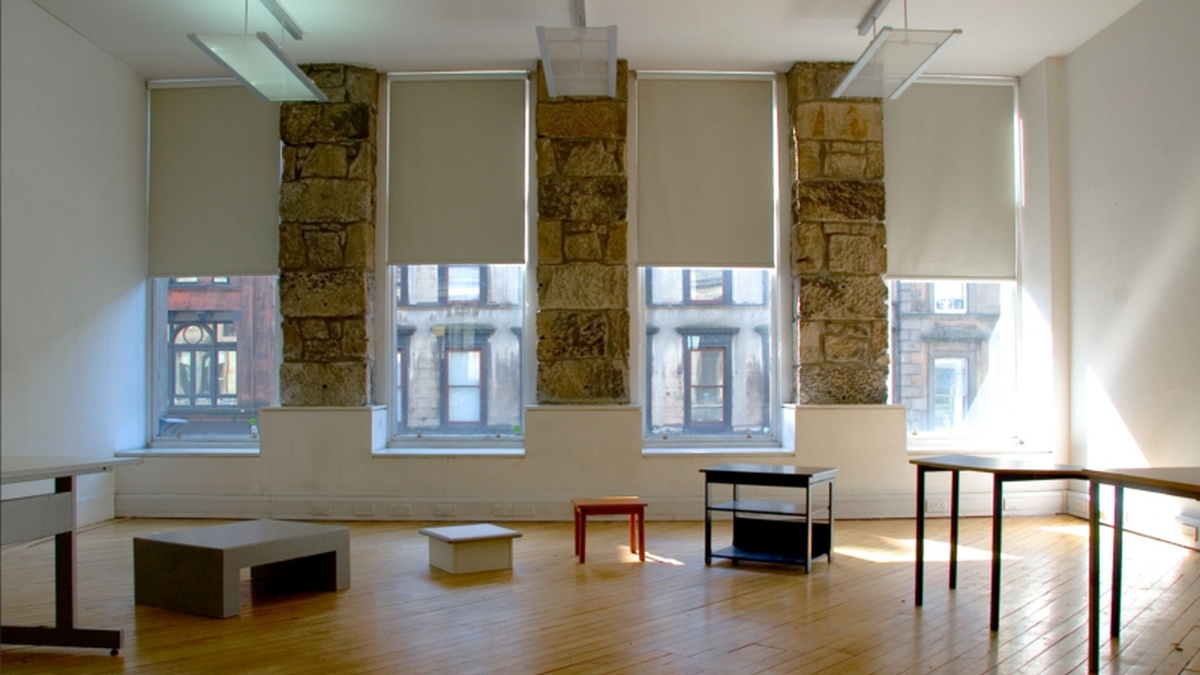
Creative Lab